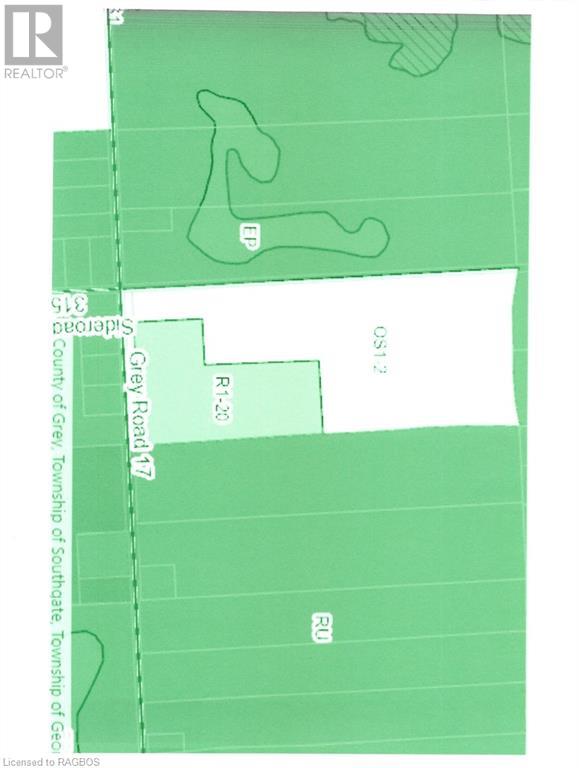Real Estate Farms for Sale
Farms and Listings for Sale in the area. Browse and find a property then contact Steve and Bert Ernewein to schedule an appointment today!
- MLS® 40282045
- Vacant Land
- Baths
- MLS® 40303169
- Agriculture
- 3 Beds and 2 Baths
- MLS® 40368189
- Agriculture
- Baths
- MLS® 40357089
- Agriculture
- 3 Beds and 4 Baths
- MLS® 40342718
- Agriculture
- 4 Beds and 3 Baths
- MLS® 40358170
- Agriculture
- 4 Beds and 2 Baths
- MLS® 40357173
- Agriculture
- 3 Beds and 2 Baths
- MLS® 40316172
- Agriculture
- 4 Beds and 3 Baths
- MLS® 40364241
- Agriculture
- Baths
- MLS® 40357156
- Agriculture
- 3 Beds and 2 Baths
- MLS® 40357122
- Agriculture
- Baths
- MLS® 40357863
- Vacant Land
- Baths
















